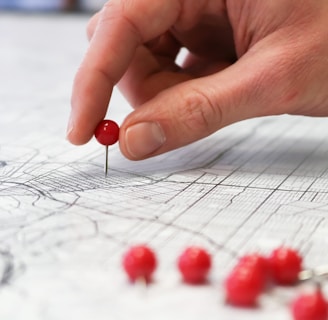Imagine a home that goes beyond walls and square footage — a place where open skies, open spaces, and modern living exist in perfect balance. That’s what ELV The Ivory Terraces brings to Whitefield: a premium high-rise community designed for those who seek more than just an apartment.
With 70% open space on 3.5 acres, Ivory Terraces offers a rare blend of greenery, thoughtful layouts, and lifestyle-driven amenities. Whether you’re a professional working in Whitefield’s IT hub, a family looking for space and comfort, or an investor seeking long-term value, these 2 & 3 BHK residences adapt to the way you live and grow.
ELV Projects is a leading real estate developer in Bangalore, known for crafting premium homes with thoughtful design, quality construction, and a focus on green living. With landmark projects like Ivory Terraces in Whitefield, ELV blends modern architecture with nature, offering future-ready spaces that elevate everyday living. Trusted by homeowners and investors alike, ELV Projects builds more than homes — it builds legacies, with every project reflecting a commitment to transparency, timely delivery, and enduring quality. Backed by a people-first approach and a strong design philosophy, ELV continues to redefine urban living with spaces that are sustainable, community-driven, and built to last.
Download Brochure




About the Project
Welcome to Ivory Terraces by ELV Projects, a premium residential project in Whitefield, Bangalore, offering a G+B+21 structure with spacious 2 and 3 BHK luxury apartments designed for modern urban living. Surrounded by lush greenery, vertical sky gardens, and thoughtfully curated open spaces, this nature-inspired development combines elegant architecture with comfort and elegance. With over 24 world-class amenities, vastu-compliant floor plans, high-end finishes, and seamless connectivity to IT hubs, metro stations, schools, and hospitals, Ivory Terraces is the ideal ready to move in destination for homebuyers seeking comfort, convenience, and long-term value in East Bangalore.








2 BHK
3 BHK + 2 Balcony
Experience comfort and functionality in our ready to move in 2 BHK apartments at ELV Ivory Terraces, thoughtfully designed with two private balconies to enhance natural light, ventilation, and outdoor connection. Ranging from 1,320 to 1,550 sq.ft., these homes offer spacious interiors that balance openness with privacy, making them ideal for young families and working professionals.
Starting at ₹1.10 Cr onwards.*




Step into spacious sophistication with our ready to move in 3 BHK 3T homes, ranging from 1,910 to 2,145 sq.ft., featuring three thoughtfully placed balconies that open to natural light and soothing breezes, creating an inviting atmosphere across every room. Designed for growing families and professionals who value comfort and elegance, this layout ensures a perfect balance of utility, relaxation, and seamless indoor-outdoor living.
*Starting at ₹1.45 Cr onwards.
Ready to Move In Homes with Dual Balconies


Biophilic Design with Vertical Sky Gardens










Built Around an 80-Year-Old Bodhi Tree
A project that respects its roots — literally. The master plan is designed around a heritage tree, preserving legacy while creating livable luxury.
True Biophilic Architecture
Tree courts, lily ponds, shallow water bodies, and nature-integrated common spaces — making wellness part of your daily routine.
Vastu Compliant Homes
Vastu-compliant layouts with directional advantages — allowing residents to choose homes based on lifestyle or energy preference.
Eco-Conscious Engineering
Rainwater harvesting systems, EV charging ports, cross-ventilation-friendly layouts, energy-efficient lighting, and eco-conscious engineering built in from day one.
Talk to Our Team



















Fully Equipped Gym
Stay fit and active with our modern gym featuring advanced cardio and strength-training equipment for all fitness levels.
Yoga Room
Find your balance in a peaceful, dedicated yoga space designed to enhance mindfulness, flexibility, and overall well-being.
Pedal your way to health on a safe, scenic cycling track built for both daily rides and weekend workouts.
Cycling Track
Children’s Play Area
Let your kids thrive in a secure, fun-filled play zone with slides, swings, and activity spaces that spark imagination.
Swimming Pool
Tennis Court
Relax or refresh in a beautifully designed swimming pool — perfect for morning laps, weekend fun, or family time.
Serve, rally, and compete on a professionally laid tennis court ideal for casual matches or serious practice sessions.
Contact Us
































